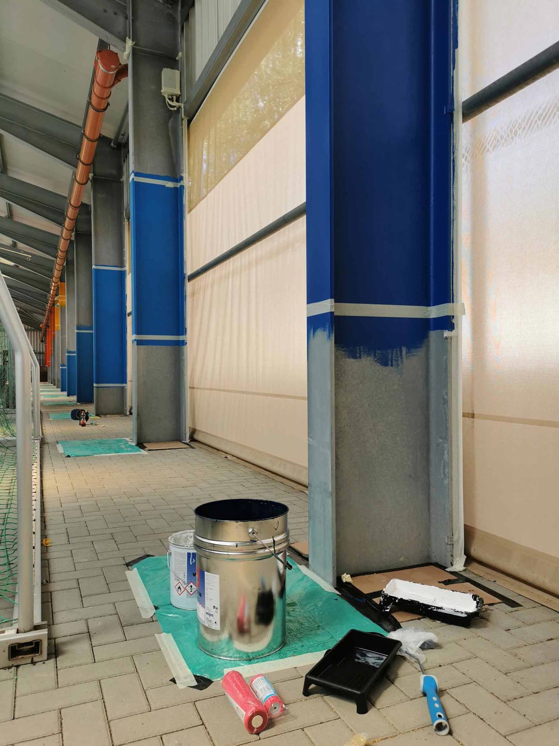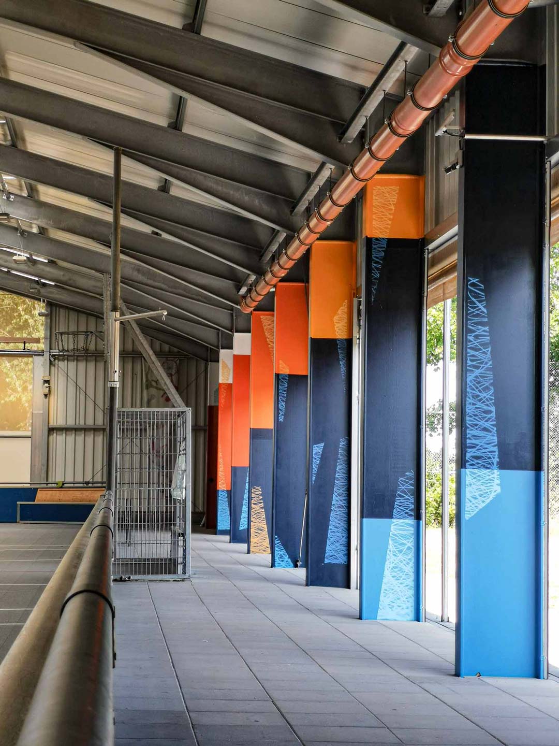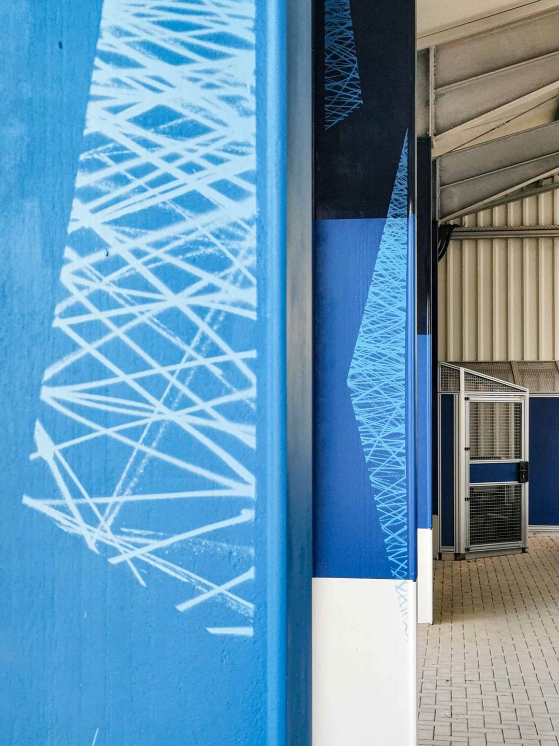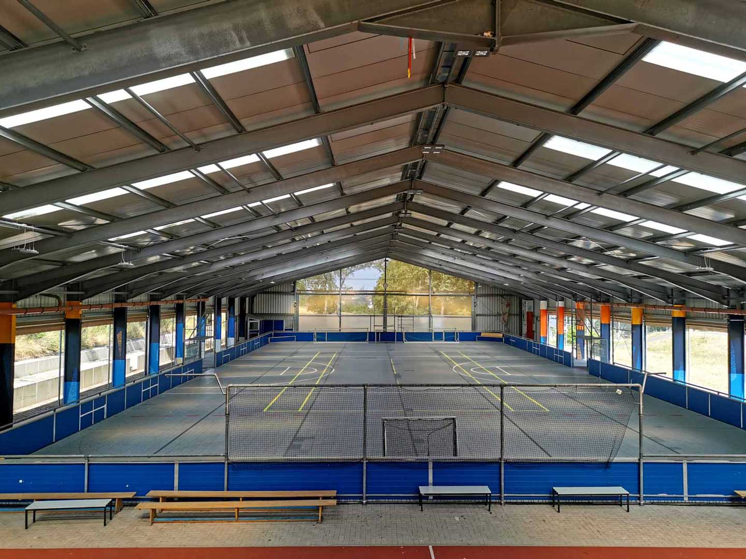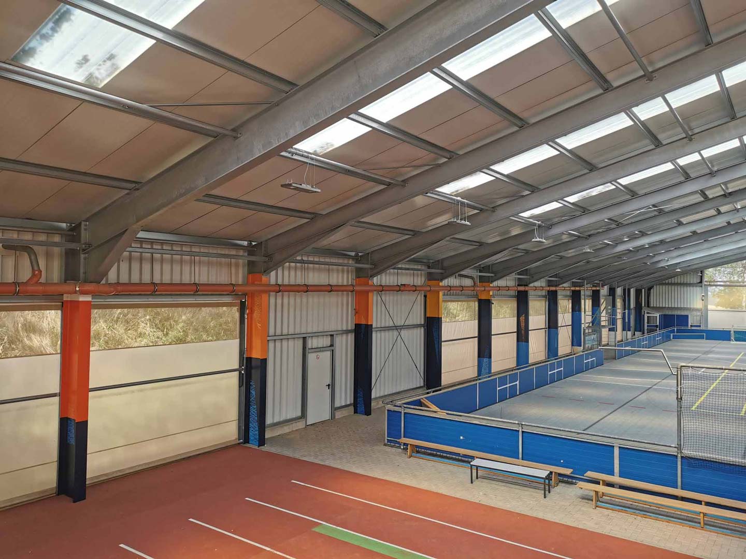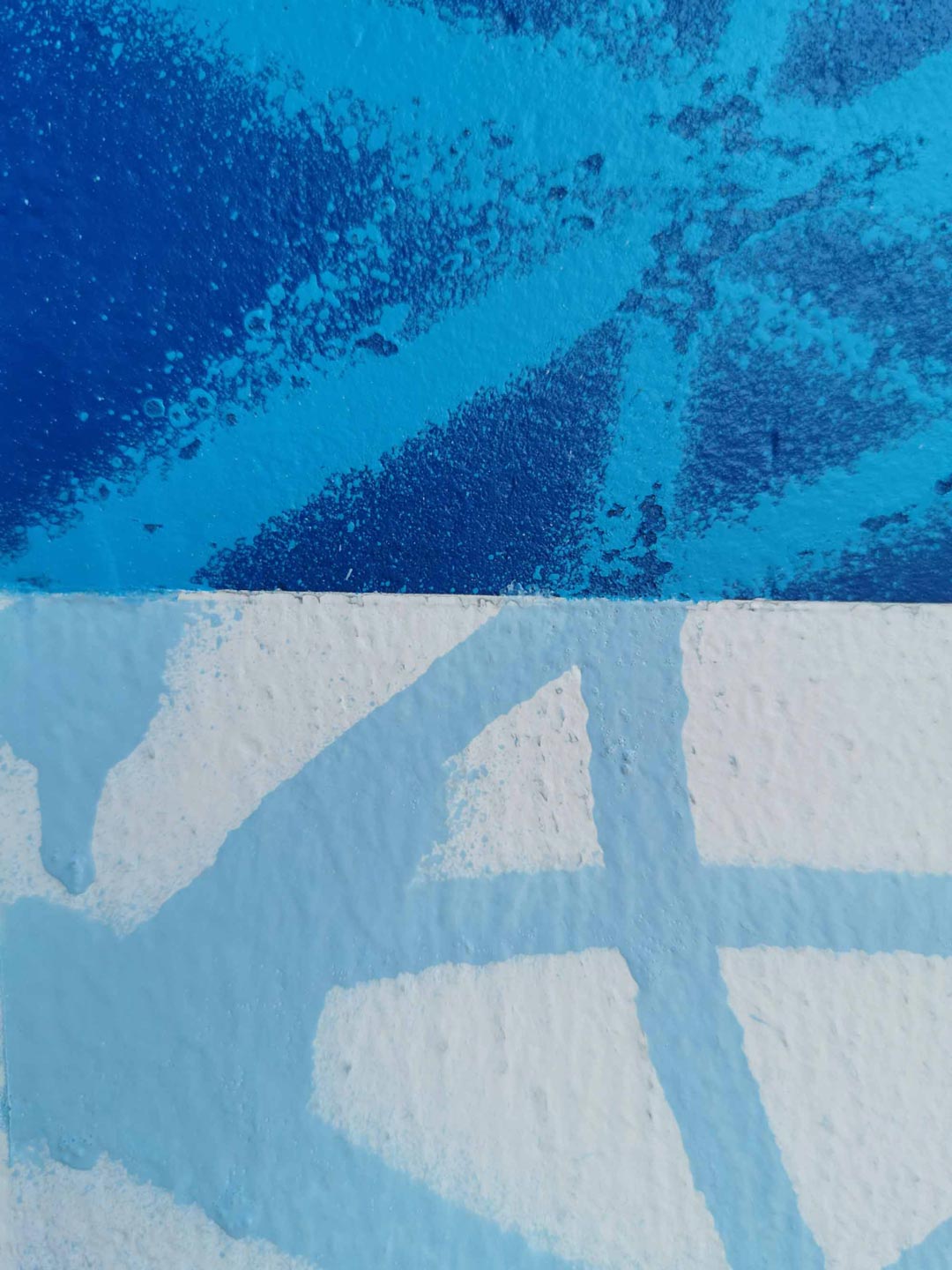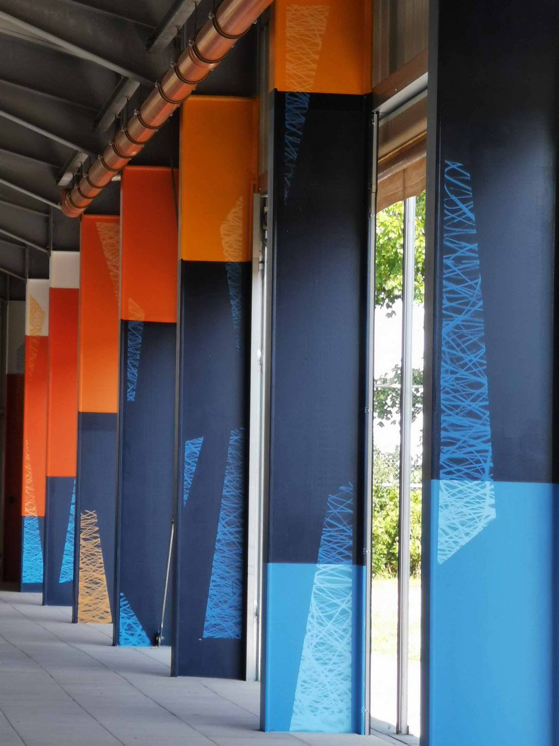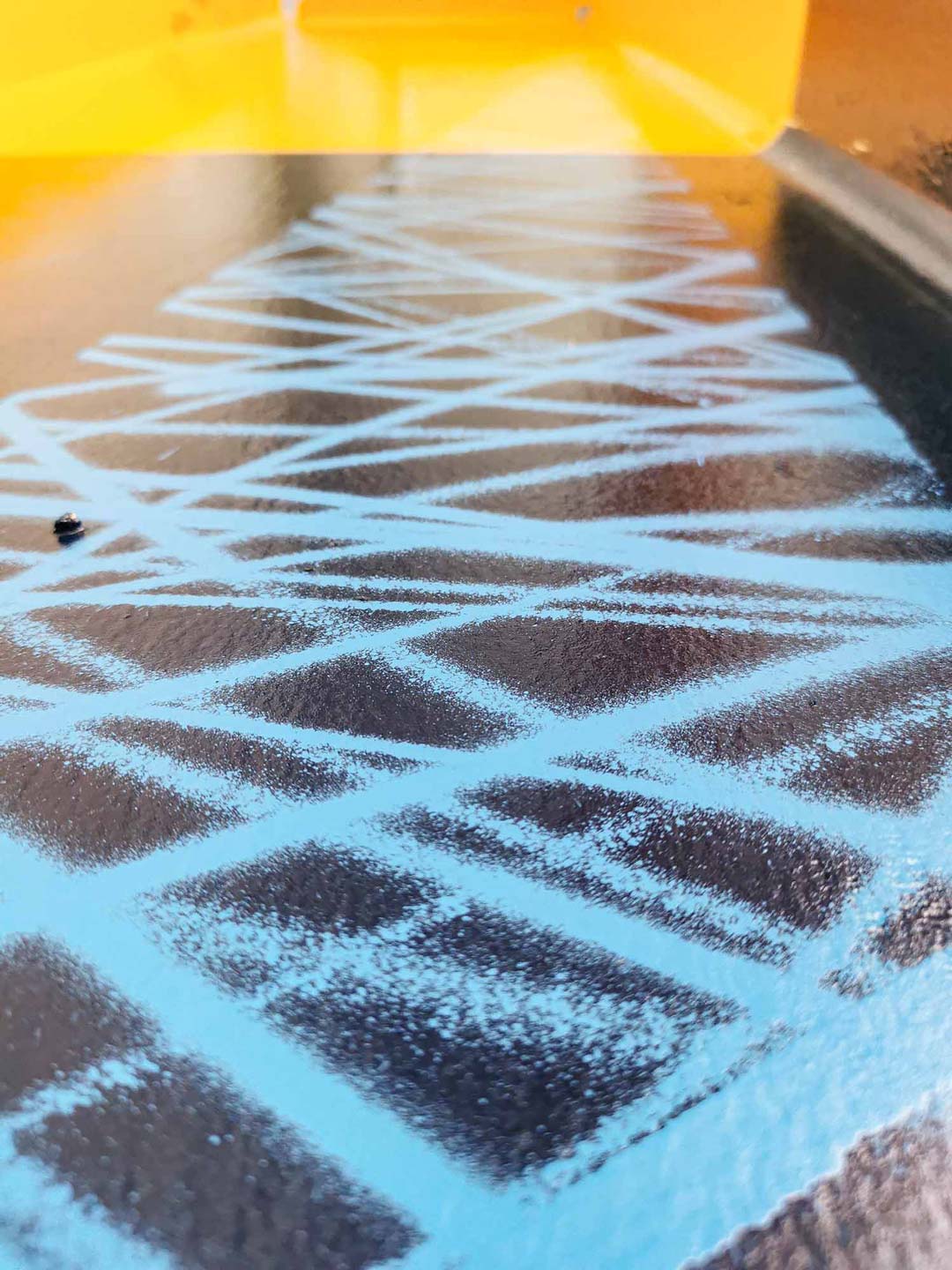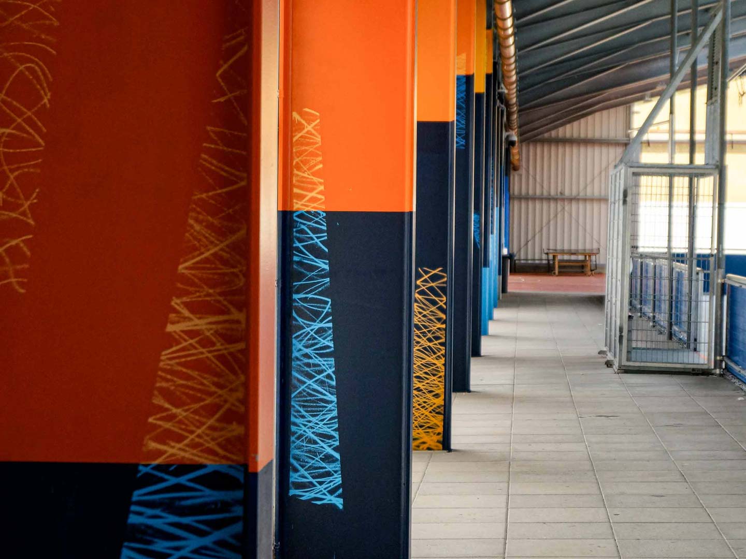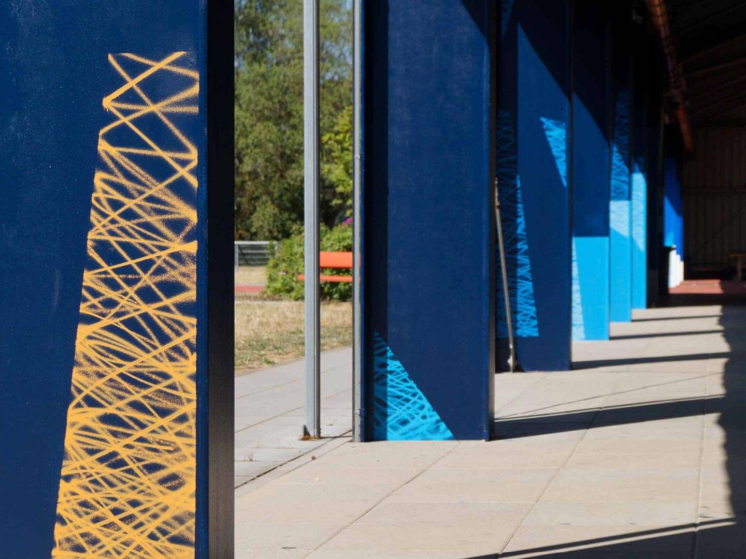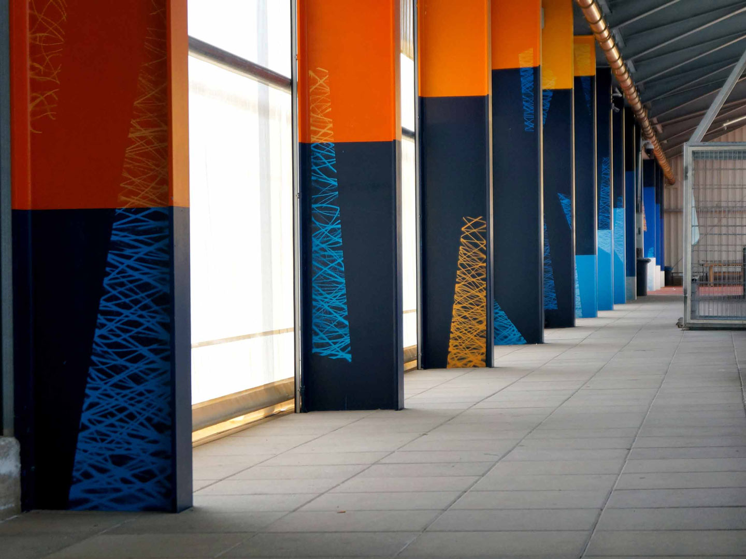
Kaltsporthalle
The steel girders of the multifunctional gym in Lohrheim were to be given a less rough and dominant appearance through a color design. In order to create a discreet and friendly effect, we used the existing color scheme in the gym as a design orientation. The large graphic areas in connection with the smaller, detailed splinter-like elements form an even and yet varied symbiosis that integrates pleasantly into its environment.
Interested in your own project?
SV Lohrheim 1929 e.V.
client
2023
year
50°19’10.3″N 8°02’40.0″E
location
